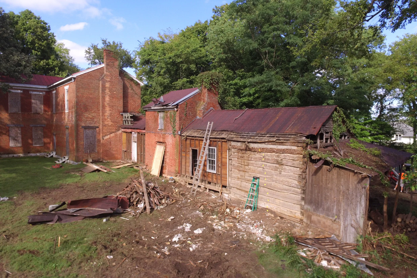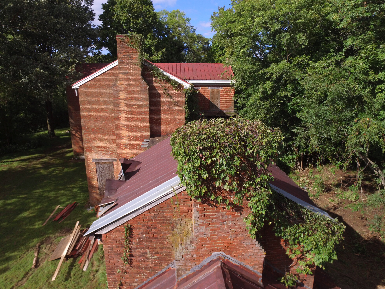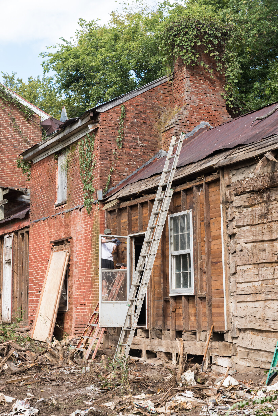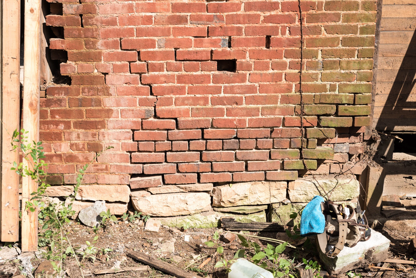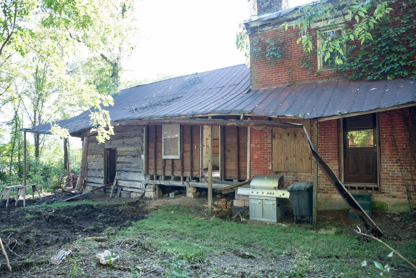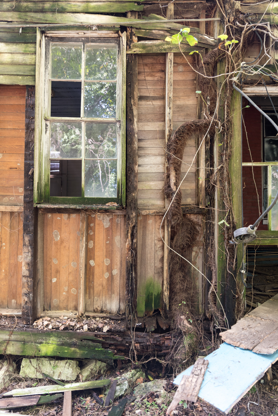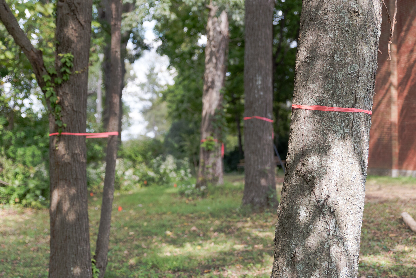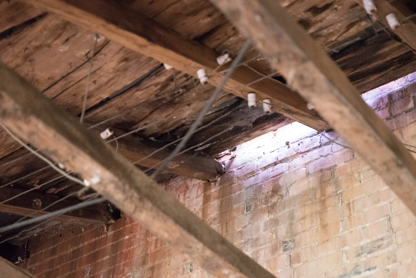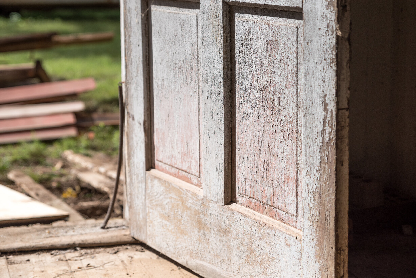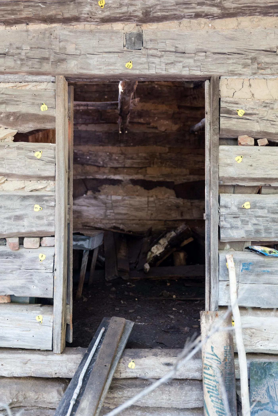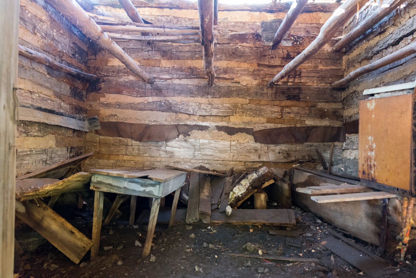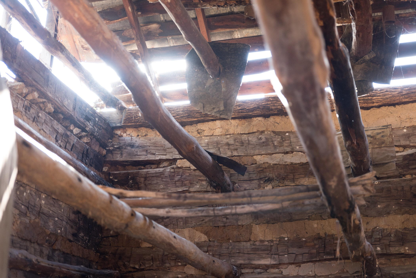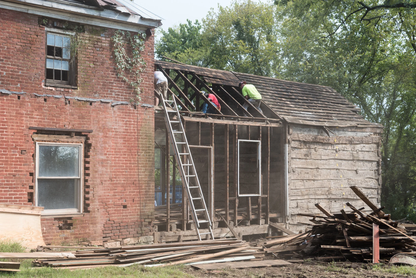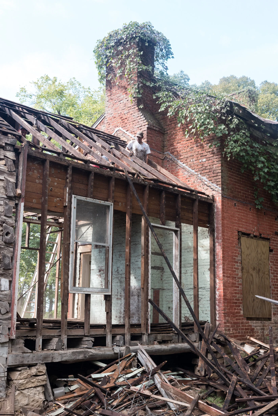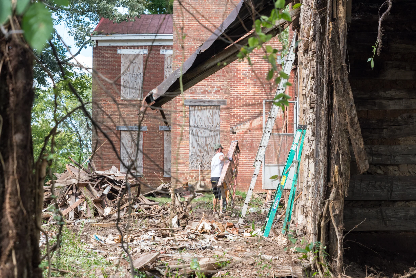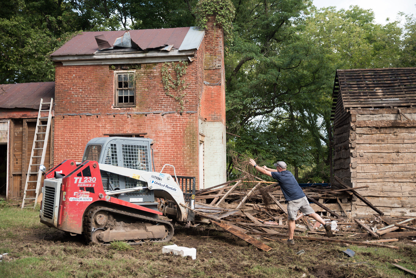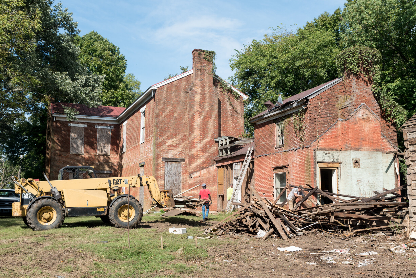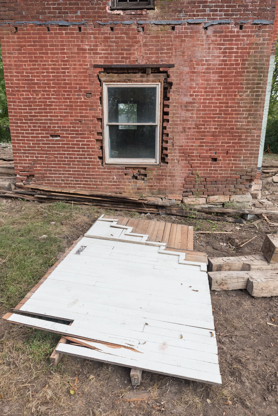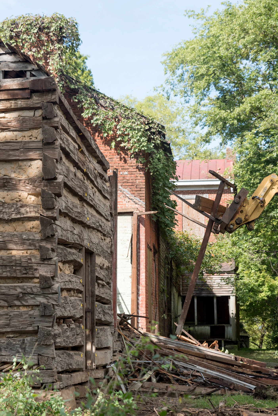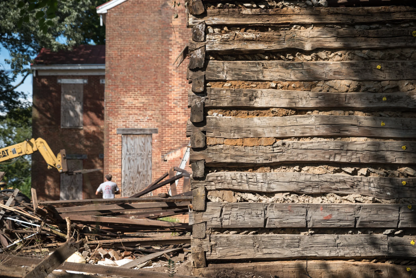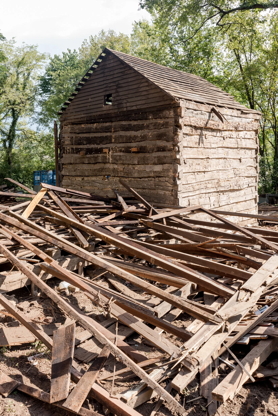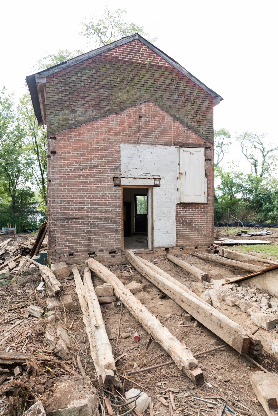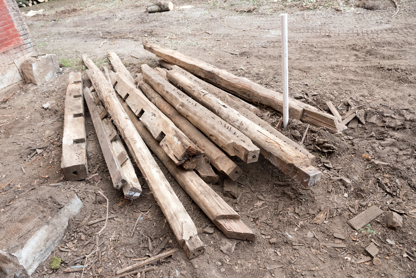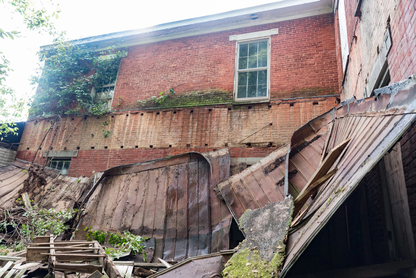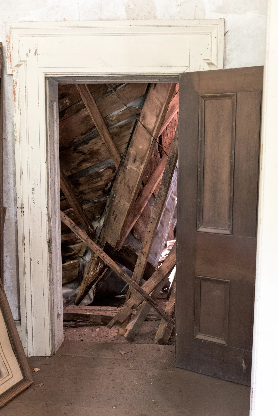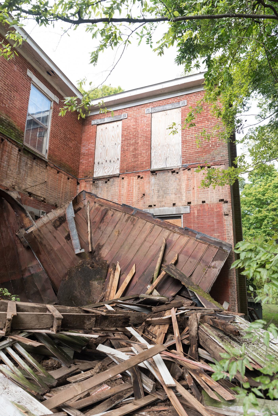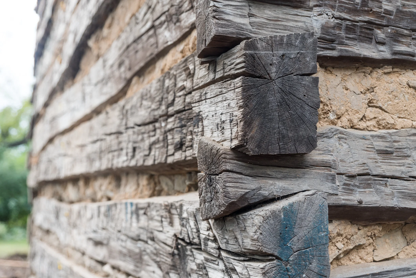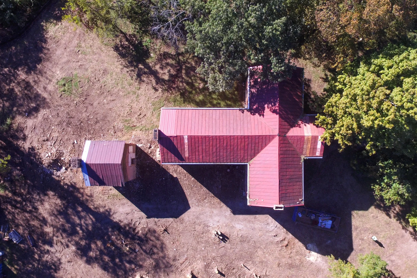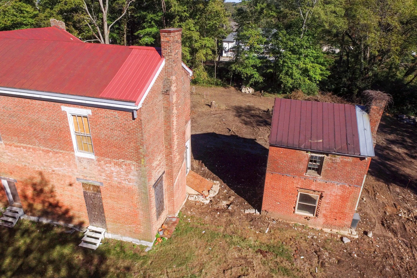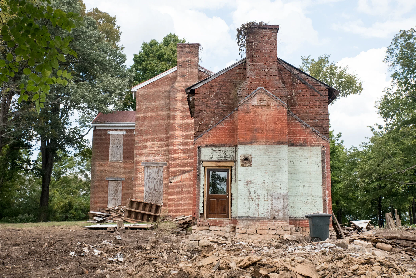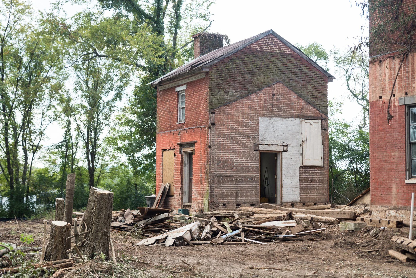October 21, 2018
Before Holt House faces an extensive restoration and renovation, the site must be prepared for all the work that will be done, which involves demolition of parts of the house that are too dilapidated to be saved and the careful dismantling of the smokehouse which will be reassembled on another part of the property. The wooden additions off the back of the house that have been added on over the years will be taken down, leaving only the original brick structures - the main house and summer kitchen - behind as a blank slate for the project to move forward.
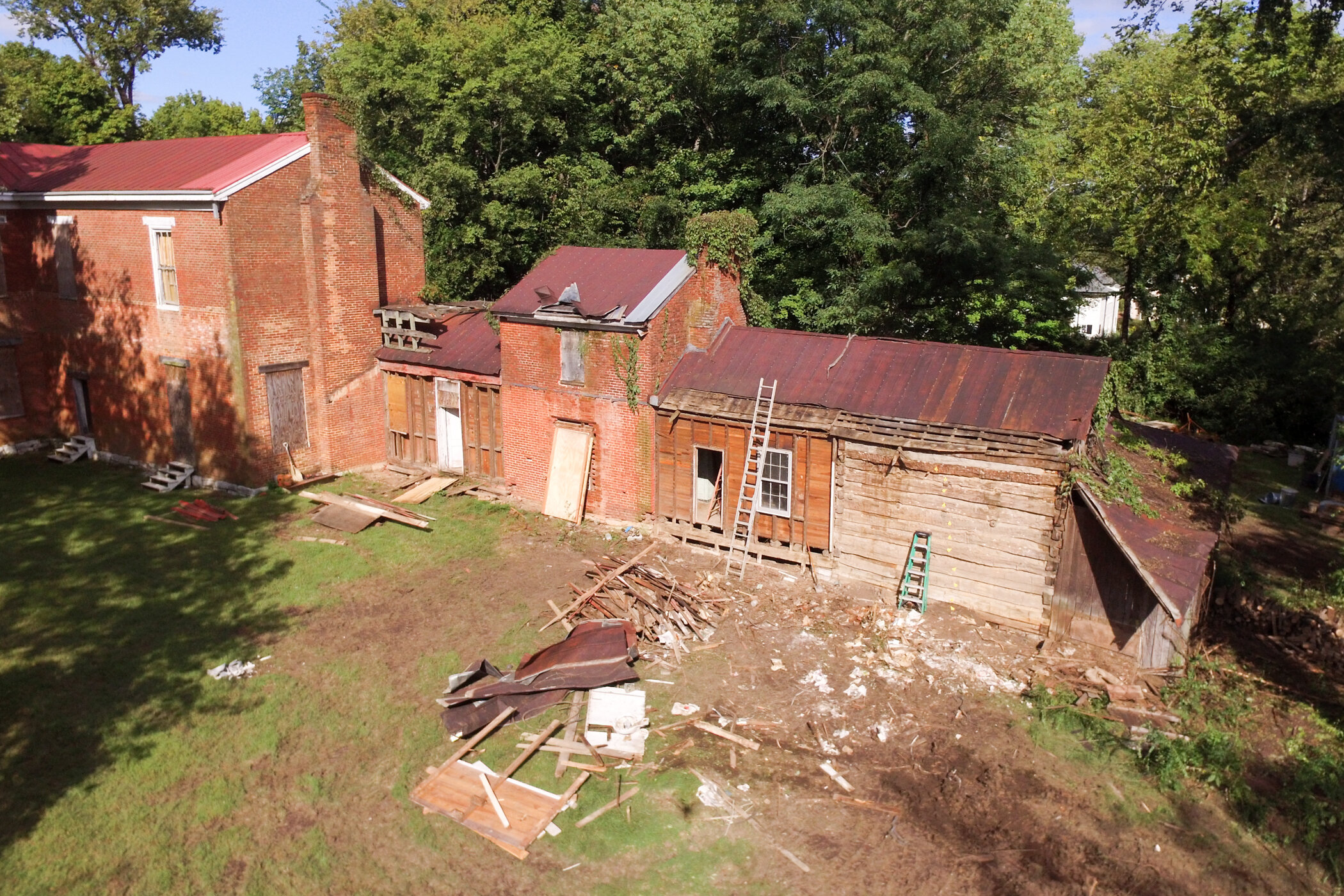
On a bright autumn day, the crew gets to work. The homeowners have a passionate drive to maintain the integrity of this historic house as they contribute to its evolution, so they will attempt to save any materials that can be reasonably salvaged, even though much of the wooden structures have either rotted out or been devoured by woodworms and termites. Any lumber that can be reclaimed will be thoughtfully stored and used in other parts of the house.
The short video below shows an abridged view of the process, but keep reading to see even more images of the exterior demolition and the steps taken to bring Holt House closer to its impressive rebirth.
Demolition takes place over several days and the crew uses all manner of tools and equipment to get the job done, from hammers and crow bars to a skid steer and telescoping fork lift. Here are some photos of the house before the heavier lifting gets done.
The existing wooden additions and porches were added to the house over the years, and have since fallen into extreme disrepair. The eastern porch connected the front of the house to the back of the house, with a connector between the porch and the summer kitchen. Off the back of the summer kitchen a “new” kitchen was built in the 1950’s, but this kitchen was never used. Behind the summer kitchen, stands the original log smokehouse, where meat was butchered, preserved, and stored.
The wooden structures are taken down, taking care not to damage the brick structures and smokehouse, which is dismantled after each log is labeled for when it is eventually put back together, like a massive Lincoln log set. The homeowners intend to the rebuilt smokehouse for a museum of sorts to showcase the rich history of the house and property. Flimsy and rusted metal roofing material is removed first, then the structures are disconnected from each other so that pulling down the walls can be more controlled.
After the wooden structures are cleared and smokehouse is dismantled and stored, the site is cleared of debris, certain trees are taken down where new parts of the house will be built, salvaged material is stored, and the house is prepared for the next step in the process - the cleaning and restoration of the original brick!
Thanks for reading!


